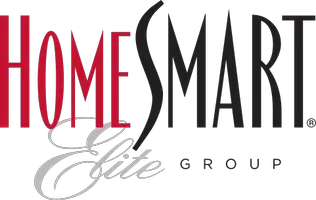9780 E GAMBLE Lane Scottsdale, AZ 85262
OPEN HOUSE
Sat May 10, 12:00pm - 3:00pm
UPDATED:
Key Details
Property Type Single Family Home
Sub Type Single Family Residence
Listing Status Active
Purchase Type For Sale
Square Footage 3,022 sqft
Price per Sqft $494
Subdivision Highlands At Troon North
MLS Listing ID 6857422
Style Territorial/Santa Fe
Bedrooms 3
HOA Fees $2,300/ann
HOA Y/N Yes
Originating Board Arizona Regional Multiple Listing Service (ARMLS)
Year Built 1996
Annual Tax Amount $3,136
Tax Year 2024
Lot Size 0.305 Acres
Acres 0.31
Property Sub-Type Single Family Residence
Property Description
Step into the expansive Master Suite, where you'll find a generously sized bedroom, spa-like bath, and a large walk-in closet. Enjoy private access to the oversized covered patio and a rooftop deck—perfect for soaking in the breathtaking panoramic views of Pinnacle Peak and the surrounding mountains.
The gourmet kitchen is a chef's delight, equipped with granite countertops and seamlessly opening into a spacious Great Room with a cozy gas fireplace and an inviting breakfast area. Tall ceilings and an abundance of natural light contribute to a bright and airy ambiance throughout the home. Stylish upgrades include luxury vinyl wood plank flooring in the Living and Formal Dining Rooms, granite countertops throughout, and a beautifully epoxied 3-car garage with ample cabinetry. Modern mechanical updates provide peace of mind: both HVAC units were replaced with new Lennox systems (Nov '24), a new water softener installed (Dec '24), and a new electrical service panel (Nov '24). The roof was also recently recoated (Feb '25), and elegant pavers were added to the driveway and walkway.
Outside, the home is surrounded by colorful, mature landscaping that enhances its curb appeal and offers a tranquil desert oasis year-round. Whether you're enjoying the sunset from the rooftop deck or entertaining guests in the open-concept living areas, this home offers a seamless blend of luxury, comfort, and Arizona elegance. No detail has been overlooked, this is truly a move-in ready masterpiece. No disappointments here.
Location
State AZ
County Maricopa
Community Highlands At Troon North
Direction From Pima Rd head East on Dynamite Rd and turn Left onto 97th Pl. Continue through the gate and take the first Right onto Gamble Ln the home is the second one on your Left.
Rooms
Other Rooms Family Room
Master Bedroom Split
Den/Bedroom Plus 3
Separate Den/Office N
Interior
Interior Features Eat-in Kitchen, 9+ Flat Ceilings, No Interior Steps, Kitchen Island, Double Vanity, Full Bth Master Bdrm, Separate Shwr & Tub, Tub with Jets, High Speed Internet, Granite Counters
Heating Natural Gas
Cooling Central Air, Ceiling Fan(s), Programmable Thmstat
Flooring Carpet, Stone
Fireplaces Type 1 Fireplace, Family Room, Gas
Fireplace Yes
Window Features Skylight(s),Dual Pane
SPA None
Exterior
Exterior Feature Balcony
Parking Features Garage Door Opener, Direct Access, Attch'd Gar Cabinets, Separate Strge Area
Garage Spaces 3.0
Garage Description 3.0
Fence Block
Pool None
Community Features Pickleball, Gated, Golf, Tennis Court(s), Playground, Biking/Walking Path
Amenities Available Management, Rental OK (See Rmks)
View Mountain(s)
Roof Type Reflective Coating,Built-Up,Foam
Porch Covered Patio(s)
Private Pool No
Building
Lot Description Sprinklers In Rear, Sprinklers In Front, Desert Back, Desert Front, Auto Timer H2O Front, Auto Timer H2O Back
Story 1
Builder Name La Blonde
Sewer Sewer in & Cnctd, Public Sewer
Water City Water
Architectural Style Territorial/Santa Fe
Structure Type Balcony
New Construction No
Schools
Elementary Schools Desert Sun Academy
Middle Schools Sonoran Trails Middle School
High Schools Cactus Shadows High School
School District Cave Creek Unified District
Others
HOA Name The Monument
HOA Fee Include Maintenance Grounds,Street Maint
Senior Community No
Tax ID 216-72-096
Ownership Fee Simple
Acceptable Financing Cash, Conventional, Also for Rent, Lease Option, Lease Purchase, VA Loan
Horse Property N
Listing Terms Cash, Conventional, Also for Rent, Lease Option, Lease Purchase, VA Loan
Virtual Tour https://www.tourfactory.com/idxr3200703

Copyright 2025 Arizona Regional Multiple Listing Service, Inc. All rights reserved.




