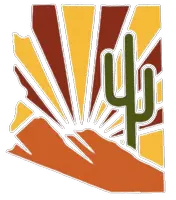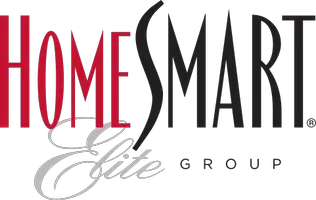For more information regarding the value of a property, please contact us for a free consultation.
10 W NORTHERN Avenue #6 Phoenix, AZ 85021
Want to know what your home might be worth? Contact us for a FREE valuation!

Our team is ready to help you sell your home for the highest possible price ASAP
Key Details
Sold Price $350,000
Property Type Townhouse
Sub Type Townhouse
Listing Status Sold
Purchase Type For Sale
Square Footage 1,974 sqft
Price per Sqft $177
Subdivision 8000 North
MLS Listing ID 6293858
Sold Date 10/15/21
Style Contemporary
Bedrooms 2
HOA Fees $386/mo
HOA Y/N Yes
Year Built 1965
Annual Tax Amount $1,821
Tax Year 2020
Lot Size 177 Sqft
Property Sub-Type Townhouse
Source Arizona Regional Multiple Listing Service (ARMLS)
Property Description
Come and see this spectacular contemporary condo with spacious floor plan features, two first-floor primary suites with en-suite bathrooms, a large separate dining area, and a living room with floor to ceiling windows that overlook the sparkling community pool. The suspended staircase leads to a second floor loft that is complete with a built-in wet bar private balcony and additional bathroom. This home offers an open floor plan, vaulted ceilings, walk in closets, covered patio/balcony, and gorgeous views of the well-manicured common area. Make it yours today!
Location
State AZ
County Maricopa
Community 8000 North
Direction Head north on Central Ave to the entrance gate at 8008 Central avenue. After you enter the gate you will drive straight all the way down then turn left. Building 10 West - Unit 6 - Parking space #40.
Rooms
Other Rooms Great Room, Family Room, BonusGame Room
Master Bedroom Upstairs
Den/Bedroom Plus 3
Separate Den/Office N
Interior
Interior Features Master Downstairs, Upstairs, Eat-in Kitchen, Vaulted Ceiling(s), Wet Bar, Pantry, 3/4 Bath Master Bdrm
Heating Natural Gas
Cooling Refrigeration
Flooring Carpet, Laminate, Tile, Wood
Fireplaces Number No Fireplace
Fireplaces Type None
Fireplace No
Window Features Double Pane Windows
SPA None
Laundry Wshr/Dry HookUp Only
Exterior
Exterior Feature Balcony, Covered Patio(s), Patio
Parking Features Assigned, Gated
Carport Spaces 2
Fence Wrought Iron
Pool Play Pool
Community Features Gated Community, Community Pool Htd, Near Bus Stop, Biking/Walking Path
Utilities Available APS, SW Gas
Amenities Available Management
Roof Type Foam
Private Pool No
Building
Lot Description Grass Front, Grass Back
Story 2
Builder Name Unknown
Sewer Public Sewer
Water City Water
Architectural Style Contemporary
Structure Type Balcony,Covered Patio(s),Patio
New Construction No
Schools
Elementary Schools Richard E Miller School
Middle Schools Royal Palm Middle School
High Schools Sunnyslope High School
School District Glendale Union High School District
Others
HOA Name 8000 North
HOA Fee Include Maintenance Grounds
Senior Community No
Tax ID 160-55-122
Ownership Fee Simple
Acceptable Financing Cash, Conventional, FHA, VA Loan
Horse Property N
Listing Terms Cash, Conventional, FHA, VA Loan
Financing Conventional
Read Less

Copyright 2025 Arizona Regional Multiple Listing Service, Inc. All rights reserved.
Bought with Dynamic Resource Realty




