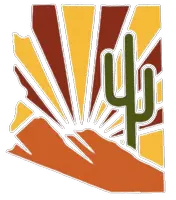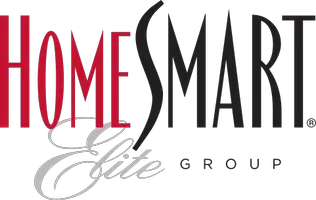For more information regarding the value of a property, please contact us for a free consultation.
40993 N CHISOLM Trail San Tan Valley, AZ 85140
Want to know what your home might be worth? Contact us for a FREE valuation!

Our team is ready to help you sell your home for the highest possible price ASAP
Key Details
Sold Price $419,000
Property Type Single Family Home
Sub Type Modular/Pre-Fab
Listing Status Sold
Purchase Type For Sale
Square Footage 2,241 sqft
Price per Sqft $186
Subdivision Golf View Estates Unit I
MLS Listing ID 6444771
Sold Date 09/01/22
Bedrooms 5
HOA Fees $8/ann
HOA Y/N Yes
Year Built 1999
Annual Tax Amount $821
Tax Year 2021
Lot Size 0.468 Acres
Acres 0.47
Property Sub-Type Modular/Pre-Fab
Source Arizona Regional Multiple Listing Service (ARMLS)
Property Description
5 bedrooms/3 baths on nearly 1/2 acre for under $400K! Affixed Home with dream backyard that has hosted 6 weddings in the last 2 years! 60x60 artificial grass in back with charming covered patio, lights, whimsical fencing, and barn-like storage shed with power & split AC. Additional 22x25 and 16x16 concrete slabs in back, fenced area for future pool, Garden, Chicken Coop? 12 ft RV gate and RV parking allowed in community. Home has updated kitchen cabinets w/pull outs, fridge, 2021 new roof, 2020 14 SEER AC w/aeroseal ducting, Anderson Transition Low E Composite Windows on front and sides of home! Split Floor Plan, Great Room, 5th bedroom has been used for storage but has a w/i closet and can be transitioned back to a bedroom.
Location
State AZ
County Pinal
Community Golf View Estates Unit I
Direction Gantzel (Ironwood)/Ocotillo - East on Ocotillo to Chisolm Trail. North on Chisolm Trail to home!
Rooms
Other Rooms Great Room
Master Bedroom Split
Den/Bedroom Plus 5
Separate Den/Office N
Interior
Interior Features High Speed Internet, Double Vanity, Eat-in Kitchen, No Interior Steps, Vaulted Ceiling(s), Full Bth Master Bdrm, Separate Shwr & Tub
Heating Electric
Cooling Central Air, Ceiling Fan(s), ENERGY STAR Qualified Equipment, Programmable Thmstat
Flooring Carpet, Vinyl
Fireplaces Type None
Fireplace No
Window Features Skylight(s),Low-Emissivity Windows,Dual Pane,ENERGY STAR Qualified Windows,Tinted Windows,Vinyl Frame
SPA None
Laundry Wshr/Dry HookUp Only
Exterior
Exterior Feature Storage
Parking Features RV Access/Parking, RV Gate
Fence Block
Pool None
Roof Type Composition
Porch Covered Patio(s)
Private Pool No
Building
Lot Description Gravel/Stone Front, Synthetic Grass Back
Story 1
Builder Name unknown
Sewer Septic in & Cnctd, Septic Tank
Water City Water
Structure Type Storage
New Construction No
Schools
Elementary Schools Ranch Elementary School
Middle Schools J. O. Combs Middle School
High Schools Combs High School
School District J. O. Combs Unified School District
Others
HOA Name Golf View EstatesHOA
HOA Fee Include Other (See Remarks)
Senior Community No
Tax ID 104-24-026
Ownership Fee Simple
Acceptable Financing Cash, Conventional, FHA
Horse Property N
Listing Terms Cash, Conventional, FHA
Financing FHA
Read Less

Copyright 2025 Arizona Regional Multiple Listing Service, Inc. All rights reserved.
Bought with Red Brick Realty, LLC




