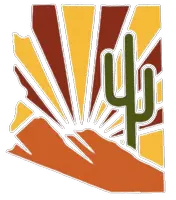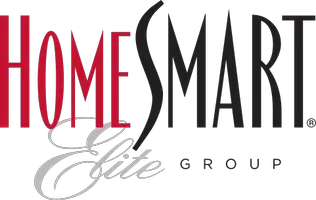For more information regarding the value of a property, please contact us for a free consultation.
940 S ABALONE Drive Gilbert, AZ 85233
Want to know what your home might be worth? Contact us for a FREE valuation!

Our team is ready to help you sell your home for the highest possible price ASAP
Key Details
Sold Price $499,000
Property Type Single Family Home
Sub Type Single Family Residence
Listing Status Sold
Purchase Type For Sale
Square Footage 2,063 sqft
Price per Sqft $241
Subdivision The Islands At Harbor Cove
MLS Listing ID 6404256
Sold Date 09/28/22
Style Contemporary
Bedrooms 3
HOA Fees $119/mo
HOA Y/N Yes
Year Built 1994
Annual Tax Amount $2,205
Tax Year 2021
Lot Size 4,500 Sqft
Acres 0.1
Property Sub-Type Single Family Residence
Source Arizona Regional Multiple Listing Service (ARMLS)
Property Description
REDUCED TO SELL NOW!! Move in PERFECT!! REMODELED in THE ISLANDS Gilbert's sought after Master Planned Lake Community!! 3 Bedroom/ 2.5 Bath!! NEW CARPET, NEW PAINT, WHOLE NEW LOOK!! Ready for move in!! Located on quite cul de sac street! Soaring ceiling entry Formal living room, Dinning room/ Open Concept Family room/ Kitchen. Kitchen has large Breakfast bar, SS appliances, Gas stove range, Neutral pallet, LIGHT & BRIGHT! The Natural lighting in this home is AMAZING!! Large Master upstairs w/ spacious en suite, double sink vanity, separate tub & shower, LARGE CLOSET! Private Patio & LOW maintenance backyard! The Islands Community Pool (only 1 block away), also have lake access on any of the 3 community lakes! Walking trails, green belts and parks are everywhere! Phenomenal Community1
Location
State AZ
County Maricopa
Community The Islands At Harbor Cove
Direction South on McQueen, East on Highland. N on Abalone to home on left.
Rooms
Other Rooms Great Room, Family Room
Master Bedroom Upstairs
Den/Bedroom Plus 3
Separate Den/Office N
Interior
Interior Features Granite Counters, Double Vanity, Upstairs, Vaulted Ceiling(s), Full Bth Master Bdrm, Separate Shwr & Tub
Heating Natural Gas, Ceiling
Cooling Central Air
Flooring Carpet, Tile
Fireplaces Type None
Fireplace No
Window Features Dual Pane
Appliance Gas Cooktop
SPA None
Laundry See Remarks, Wshr/Dry HookUp Only
Exterior
Exterior Feature Private Yard, Sport Court(s)
Garage Spaces 2.0
Garage Description 2.0
Fence Block
Pool None
Community Features Lake, Community Pool Htd, Playground, Biking/Walking Path
Amenities Available Clubhouse, Management
Roof Type Tile
Porch Patio
Private Pool No
Building
Lot Description Cul-De-Sac, Gravel/Stone Front, Gravel/Stone Back, Auto Timer H2O Front, Auto Timer H2O Back
Story 2
Builder Name Superstition Homes
Sewer Public Sewer
Water City Water
Architectural Style Contemporary
Structure Type Private Yard,Sport Court(s)
New Construction No
Schools
Elementary Schools Shumway Elementary School
Middle Schools Willis Junior High School
High Schools Chandler High School
School District Chandler Unified District
Others
HOA Name Harbor Cove
HOA Fee Include Maintenance Grounds
Senior Community No
Tax ID 302-37-529-A
Ownership Fee Simple
Acceptable Financing Cash, CTL, Conventional, FHA, VA Loan
Horse Property N
Listing Terms Cash, CTL, Conventional, FHA, VA Loan
Financing Conventional
Read Less

Copyright 2025 Arizona Regional Multiple Listing Service, Inc. All rights reserved.
Bought with West USA Realty




