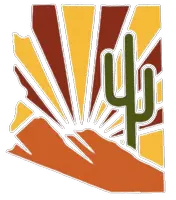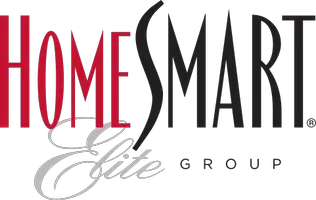For more information regarding the value of a property, please contact us for a free consultation.
2221 E Dartmouth Street Mesa, AZ 85213
Want to know what your home might be worth? Contact us for a FREE valuation!

Our team is ready to help you sell your home for the highest possible price ASAP
Key Details
Sold Price $547,990
Property Type Single Family Home
Sub Type Single Family Residence
Listing Status Sold
Purchase Type For Sale
Square Footage 2,214 sqft
Price per Sqft $247
Subdivision Corona Del Rey Unit 3
MLS Listing ID 6657972
Sold Date 05/16/24
Bedrooms 4
HOA Y/N No
Year Built 1972
Annual Tax Amount $1,837
Tax Year 2023
Lot Size 9,678 Sqft
Acres 0.22
Property Sub-Type Single Family Residence
Source Arizona Regional Multiple Listing Service (ARMLS)
Property Description
Seller offering closing cost incentives to buyers! Welcome to your beautiful corner lot 4 bedroom basement home in Mesa! Eat in kitchen features stainless steel appliances, granite countertops, subway tile backsplash, oversized walk in pantry and overlooks backyard. No HOA and RV gate. Backyard features large covered patio, newly surfaced pebble tec pool and mature desert landscaping. Primary suite with large walk in closet and walk in shower. Laminate flooring throughout upstairs bedrooms and den. Faux white wood blinds throughout. Basement has one bedroom and additional storage area, no HVAC. Roof replaced in 2022, HVAC replaced in August 2020, new pool pump and vacuum. Please see documents tab for full upgrades list. Home is in close proximity to shopping, restaurants, the 202 and 60 freeway, and more!
Location
State AZ
County Maricopa
Community Corona Del Rey Unit 3
Direction South on Gilbert, East on Adobe, South on 22nd Place, West on Dartmouth to home on left.
Rooms
Other Rooms BonusGame Room
Basement Partial
Den/Bedroom Plus 6
Separate Den/Office Y
Interior
Interior Features High Speed Internet, Granite Counters, Eat-in Kitchen, Breakfast Bar, 3/4 Bath Master Bdrm
Heating Electric
Cooling Central Air, Ceiling Fan(s)
Flooring Carpet, Laminate, Tile
Fireplaces Type None
Fireplace No
Window Features Low-Emissivity Windows,Dual Pane
Appliance Electric Cooktop
SPA None
Exterior
Parking Features RV Access/Parking, RV Gate
Carport Spaces 2
Fence Block
Pool Private
Amenities Available Not Managed
Roof Type Composition
Porch Covered Patio(s), Patio
Private Pool Yes
Building
Lot Description Corner Lot, Desert Back, Desert Front
Story 1
Builder Name Unknown
Sewer Public Sewer
Water City Water
New Construction No
Schools
Elementary Schools Field Elementary School
Middle Schools Poston Junior High School
High Schools Mountain View High School
School District Mesa Unified District
Others
HOA Fee Include No Fees
Senior Community No
Tax ID 140-09-258
Ownership Fee Simple
Acceptable Financing Cash, Conventional, VA Loan
Horse Property N
Listing Terms Cash, Conventional, VA Loan
Financing Conventional
Read Less

Copyright 2025 Arizona Regional Multiple Listing Service, Inc. All rights reserved.
Bought with HomeSmart




