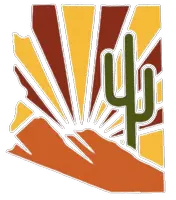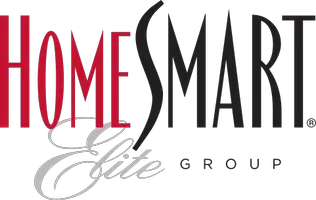For more information regarding the value of a property, please contact us for a free consultation.
8330 N 21ST Drive #J105 Phoenix, AZ 85021
Want to know what your home might be worth? Contact us for a FREE valuation!

Our team is ready to help you sell your home for the highest possible price ASAP
Key Details
Sold Price $209,000
Property Type Condo
Sub Type Apartment
Listing Status Sold
Purchase Type For Sale
Square Footage 1,282 sqft
Price per Sqft $163
Subdivision El Caro Villas
MLS Listing ID 6674209
Sold Date 06/21/24
Style Ranch
Bedrooms 2
HOA Fees $355/mo
HOA Y/N Yes
Year Built 1984
Annual Tax Amount $801
Tax Year 2023
Lot Size 1,916 Sqft
Acres 0.04
Property Sub-Type Apartment
Source Arizona Regional Multiple Listing Service (ARMLS)
Property Description
WELL CARED FOR [GROUND LEVEL CONDO] 2 BEDROOM, 2 BATH, 1 CAR GARAGE/COVERED PARKING CONDO NESTLED IN CENTRAL PHOENIX''S BEST GATED COMMUNITIES. REFRIGERATOR AND WASHER & DRYER CONVEYS WITH THE PROPERTY. NEW WASHER INSTALLED 2/29/2024. NEW CARPET & PADDING INSTALLED MARCH/2024. INTERIOR COMPLETELY REPAINTED MARCH/2024. HVAC SYSTEM [18 SEER] & I-WAVE AIR PURIFIER & PROGRAMMABLE THERMOSTAT INSTALLED MAY/2019. PRIVATE PATIO W/ [2] STORAGE ROOMS. [1] CAR GARAGE W/ EPOXY PAINTED FLOOR & STORAGE CABINETS. [1] CAR CARPORT + PARKING IN FRONT OF GARAGE. FANTASTIC COMMUNITY CENTER: [2] SWIMMING POOLS & HEATED SPA, CLUBHOUSE W/ PARTY ROOM, BILLIARDS AND [2] GUEST ROOMS. (2) PETS MAXIMUM ** DOMESTIC PETS ONLY ** 50 LBS MAXIMUM..
Location
State AZ
County Maricopa
Community El Caro Villas
Direction NORTH ON 23RD AVE. TO EL CAMINITO DRIVE TURN RIGHT, GO TO GATED ENTRY. AFTER YOU ENTER THE SUBDIVISION TURN LEFT AND PARK NEAR THE COMMUNITY POOL AREA.
Rooms
Den/Bedroom Plus 2
Separate Den/Office N
Interior
Interior Features High Speed Internet, Eat-in Kitchen, Breakfast Bar, No Interior Steps, Pantry, Full Bth Master Bdrm
Heating ENERGY STAR Qualified Equipment, Electric
Cooling Central Air, Ceiling Fan(s), ENERGY STAR Qualified Equipment, Programmable Thmstat
Flooring Carpet, Tile
Fireplaces Type None
Fireplace No
Window Features Dual Pane
SPA None
Exterior
Exterior Feature Storage
Parking Features Garage Door Opener, Attch'd Gar Cabinets, Assigned
Garage Spaces 1.0
Carport Spaces 1
Garage Description 1.0
Fence Wrought Iron
Pool None
Community Features Gated, Community Spa Htd, Community Pool, Tennis Court(s), Playground, Fitness Center
Roof Type Tile
Porch Covered Patio(s)
Private Pool No
Building
Lot Description Gravel/Stone Front
Story 1
Unit Features Ground Level
Builder Name CHARLTON HOMES
Sewer Public Sewer
Water City Water
Architectural Style Ranch
Structure Type Storage
New Construction No
Schools
Elementary Schools Richard E Miller School
Middle Schools Royal Palm Middle School
High Schools Cortez High School
School District Glendale Union High School District
Others
HOA Name SNOW PROPERTIES
HOA Fee Include Roof Repair,Insurance,Sewer,Cable TV,Maintenance Grounds,Street Maint,Front Yard Maint,Trash,Water,Roof Replacement,Maintenance Exterior
Senior Community No
Tax ID 158-06-261
Ownership Fee Simple
Acceptable Financing Cash, Conventional, VA Loan
Horse Property N
Listing Terms Cash, Conventional, VA Loan
Financing Cash
Read Less

Copyright 2025 Arizona Regional Multiple Listing Service, Inc. All rights reserved.
Bought with Red Sky Real Estate




