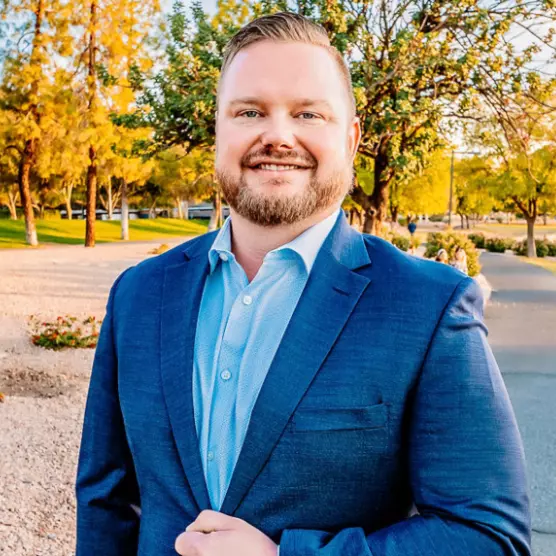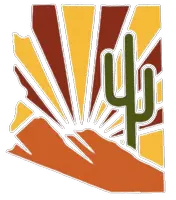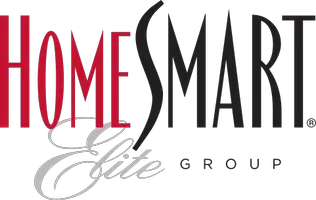For more information regarding the value of a property, please contact us for a free consultation.
10362 E Texas Avenue Mesa, AZ 85212
Want to know what your home might be worth? Contact us for a FREE valuation!

Our team is ready to help you sell your home for the highest possible price ASAP
Key Details
Sold Price $610,000
Property Type Single Family Home
Sub Type Single Family Residence
Listing Status Sold
Purchase Type For Sale
Square Footage 1,978 sqft
Price per Sqft $308
Subdivision Encore At Eastmark
MLS Listing ID 6847210
Sold Date 04/29/25
Bedrooms 2
HOA Fees $239/mo
HOA Y/N Yes
Originating Board Arizona Regional Multiple Listing Service (ARMLS)
Year Built 2019
Annual Tax Amount $3,311
Tax Year 2024
Lot Size 9,801 Sqft
Acres 0.23
Property Sub-Type Single Family Residence
Property Description
The London plan with 2 bd/2 bath, offers an open & versatile floor plan. The great room features a 12' multi-slider door, leading to an extended covered patio & expansive paver patios, creating seamless indoor-outdoor living spaces. The well-appointed kitchen boasts staggered cabinets, Fantasy brown leather granite countertops, an island with seating, decorative pendant lights, a walk-in pantry, dble wall ovens with touchscreen controls along with a gas cooktop. 12x24'' tile flooring flows through the house in all the walkways, wet areas & great room. The primary bedrm en-suite provides a raised vanity with dble sinks, W-I shower with bench, private water closet & a W-I closet with organizer. The 2nd bdrm shares the 2nd bath, the den has dble doors to allow for a workspace or a 3rd bdrm. The flex rm is open & could be utilized as a dining rm or additional living space. The separate laundry rm includes convenient built-in cabinets. The oversized, premium lot measures 9,818 square feet, with a 22' wide by 20' deep garage with additional overhead storage along with a service door & water softener. The meticulously maintained backyard features a sparkling pool with a travertine tile surround and a baja step, all built by Caribbean Pools. This home is a must see!
Location
State AZ
County Maricopa
Community Encore At Eastmark
Direction S to Encore Parkway, (road cures E) E to Telluride, W to Crowley, S to Texas, E to YOUR NEW HOME!
Rooms
Other Rooms Great Room
Den/Bedroom Plus 3
Separate Den/Office Y
Interior
Interior Features Breakfast Bar, No Interior Steps, Kitchen Island, 3/4 Bath Master Bdrm, Double Vanity, High Speed Internet, Granite Counters
Heating Natural Gas
Cooling Central Air, Ceiling Fan(s), Programmable Thmstat
Flooring Carpet, Laminate, Tile
Fireplaces Type None
Fireplace No
Window Features Low-Emissivity Windows,Vinyl Frame
SPA None
Laundry Wshr/Dry HookUp Only
Exterior
Parking Features Garage Door Opener
Garage Spaces 2.0
Garage Description 2.0
Fence Block
Pool Play Pool, Variable Speed Pump, Private
Community Features Pickleball, Community Spa Htd, Community Pool Htd, Community Media Room, Tennis Court(s), Playground, Biking/Walking Path, Clubhouse, Fitness Center
Amenities Available Management
Roof Type Tile
Porch Covered Patio(s)
Private Pool Yes
Building
Lot Description Sprinklers In Front, Desert Back, Desert Front, Auto Timer H2O Front
Story 1
Builder Name AV/Taylor Morrison
Sewer Public Sewer
Water City Water
New Construction No
Schools
Elementary Schools Adult
Middle Schools Adult
High Schools Adult
School District Adult
Others
HOA Name Encore at Eastmark
HOA Fee Include Maintenance Grounds
Senior Community Yes
Tax ID 304-35-740
Ownership Fee Simple
Acceptable Financing Cash, Conventional, FHA, VA Loan
Horse Property N
Listing Terms Cash, Conventional, FHA, VA Loan
Financing Other
Special Listing Condition Age Restricted (See Remarks)
Read Less

Copyright 2025 Arizona Regional Multiple Listing Service, Inc. All rights reserved.
Bought with Realty ONE Group




