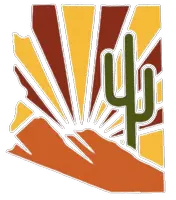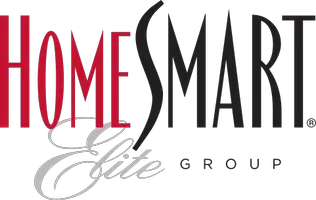For more information regarding the value of a property, please contact us for a free consultation.
6704 N 10TH Place Phoenix, AZ 85014
Want to know what your home might be worth? Contact us for a FREE valuation!

Our team is ready to help you sell your home for the highest possible price ASAP
Key Details
Sold Price $749,000
Property Type Single Family Home
Sub Type Single Family Residence
Listing Status Sold
Purchase Type For Sale
Square Footage 1,939 sqft
Price per Sqft $386
Subdivision Palm Terrace
MLS Listing ID 6827442
Sold Date 04/30/25
Style Ranch
Bedrooms 4
HOA Y/N No
Originating Board Arizona Regional Multiple Listing Service (ARMLS)
Year Built 1950
Annual Tax Amount $2,944
Tax Year 2024
Lot Size 8,228 Sqft
Acres 0.19
Property Sub-Type Single Family Residence
Property Description
This corner lot is a perfect blend of family living and amenities of this desirable neighborhood. The 4 bedroom, 2 bathroom ranch home is exactly what you are looking for in central Phoenix with a backyard that screams resort style living. The expansive living room is perfect for watching football on Sunday as it transitions into the spacious kitchen and dining room. The island, the focal point of the home, anchors the gathering area for friends and family. As perfect as the home is for entertaining, the backyard takes it to the next level. The patio, heated pool, hot tub, gas fire pit and built in BBQ make this space available year round. The air conditioned casita can be utilized for a man cave / she shed or whatever your imagination dictates.
Location
State AZ
County Maricopa
Community Palm Terrace
Direction North on 10th Place from Glendale, home is on the west side at the corner at Ocotillo.
Rooms
Other Rooms Family Room
Master Bedroom Split
Den/Bedroom Plus 5
Separate Den/Office Y
Interior
Interior Features Eat-in Kitchen, No Interior Steps, Pantry
Heating Natural Gas
Cooling Central Air
Flooring Laminate
Fireplaces Type Fire Pit
Fireplace Yes
SPA Heated,Private
Exterior
Exterior Feature Built-in Barbecue, Separate Guest House
Carport Spaces 1
Fence Wood
Pool Heated, Private
Landscape Description Irrigation Back, Irrigation Front
Amenities Available None
Roof Type Composition
Porch Patio
Private Pool Yes
Building
Lot Description Corner Lot, Desert Back, Grass Front, Irrigation Front, Irrigation Back
Story 1
Builder Name unknown
Sewer Public Sewer
Water City Water
Architectural Style Ranch
Structure Type Built-in Barbecue, Separate Guest House
New Construction No
Schools
Elementary Schools Madison Richard Simis School
Middle Schools Madison Meadows School
High Schools North High School
School District Phoenix Union High School District
Others
HOA Fee Include No Fees
Senior Community No
Tax ID 161-03-103
Ownership Fee Simple
Acceptable Financing Cash, Conventional, VA Loan
Horse Property N
Listing Terms Cash, Conventional, VA Loan
Financing VA
Read Less

Copyright 2025 Arizona Regional Multiple Listing Service, Inc. All rights reserved.
Bought with E & G Real Estate Services




