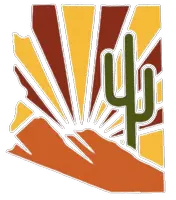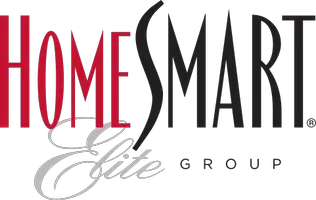For more information regarding the value of a property, please contact us for a free consultation.
5833 W HEARN Road Glendale, AZ 85306
Want to know what your home might be worth? Contact us for a FREE valuation!

Our team is ready to help you sell your home for the highest possible price ASAP
Key Details
Sold Price $395,000
Property Type Single Family Home
Sub Type Single Family Residence
Listing Status Sold
Purchase Type For Sale
Square Footage 2,053 sqft
Price per Sqft $192
Subdivision Royal Estates West 4
MLS Listing ID 6836849
Sold Date 04/30/25
Style Ranch
Bedrooms 3
HOA Y/N No
Originating Board Arizona Regional Multiple Listing Service (ARMLS)
Year Built 1980
Annual Tax Amount $1,333
Tax Year 2024
Lot Size 7,200 Sqft
Acres 0.17
Property Sub-Type Single Family Residence
Property Description
NO HOA!! This home sits in a quiet Cul-De-Sac with plenty of parking spaces. The large RV Gate has a covered patio area for parking, working or storage. Along with a storage shed at the South end of the lot. The large kitchen includes cabinets that are in great condition with plenty of storage space. It is an open floorpan with a fireplace in the family room, lots of windows in great room creating natural light and then leads to the covered outdoor patio. Three bedrooms, two bathrooms and an office/den.
Location
State AZ
County Maricopa
Community Royal Estates West 4
Direction North on 59th Avenue to Hearn Road, East on Hearn Road and property is on your Right.
Rooms
Den/Bedroom Plus 4
Separate Den/Office Y
Interior
Interior Features Eat-in Kitchen, Breakfast Bar, Pantry, 2 Master Baths, 3/4 Bath Master Bdrm, Laminate Counters
Heating Electric
Cooling Central Air
Flooring Carpet
Fireplaces Type 1 Fireplace
Fireplace Yes
SPA Above Ground
Exterior
Parking Features RV Gate
Garage Spaces 2.0
Carport Spaces 1
Garage Description 2.0
Fence Block
Pool None
Amenities Available None
Roof Type Composition
Private Pool No
Building
Lot Description Cul-De-Sac, Gravel/Stone Front
Story 1
Builder Name UNK
Sewer Public Sewer
Water City Water
Architectural Style Ranch
New Construction No
Schools
Elementary Schools Kachina Elementary School
Middle Schools Kachina Elementary School
High Schools Cactus High School
School District Peoria Unified School District
Others
HOA Fee Include No Fees
Senior Community No
Tax ID 200-74-465
Ownership Fee Simple
Acceptable Financing Cash, Conventional, FHA, VA Loan
Horse Property N
Listing Terms Cash, Conventional, FHA, VA Loan
Financing FHA
Read Less

Copyright 2025 Arizona Regional Multiple Listing Service, Inc. All rights reserved.
Bought with Jason Mitchell Real Estate




