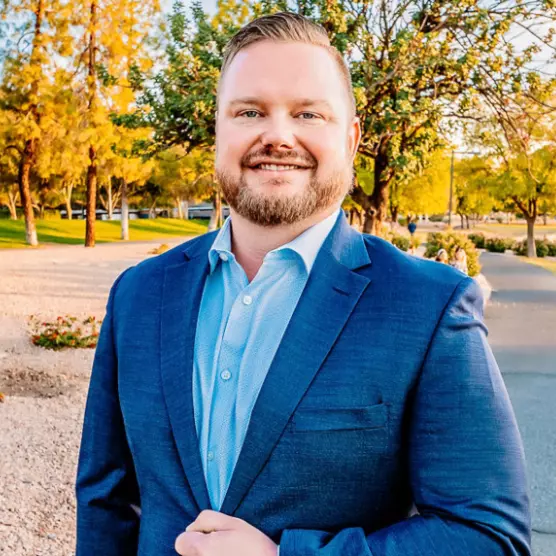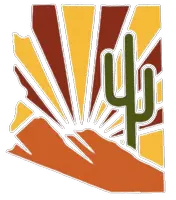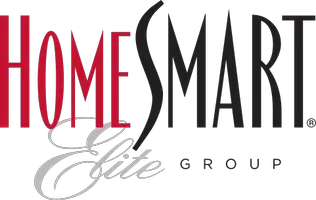For more information regarding the value of a property, please contact us for a free consultation.
11429 N 113TH Drive Youngtown, AZ 85363
Want to know what your home might be worth? Contact us for a FREE valuation!

Our team is ready to help you sell your home for the highest possible price ASAP
Key Details
Sold Price $295,000
Property Type Single Family Home
Sub Type Single Family Residence
Listing Status Sold
Purchase Type For Sale
Square Footage 1,075 sqft
Price per Sqft $274
Subdivision Youngtown Plat 2 Lots 131-203 & Tr D
MLS Listing ID 6841927
Sold Date 04/30/25
Style Ranch
Bedrooms 3
HOA Y/N No
Originating Board Arizona Regional Multiple Listing Service (ARMLS)
Year Built 1957
Annual Tax Amount $526
Tax Year 2024
Lot Size 6,000 Sqft
Acres 0.14
Property Sub-Type Single Family Residence
Property Description
Welcome home to this charming 3-bedroom property located near parks & lakes! Inside, be welcomed by the vaulted ceilings, wood-look flooring, & a comfortable living room w/a large window. The kitchen features plenty of shaker cabinets, built-in appliances, durable granite counters, & backyard access. Have a good night's rest in the serene main bedroom boasting a soft plush carpet, bountiful natural light, & a private bathroom. Host fun gatherings in the sizable backyard, which provides a relaxing covered patio & convenient storage shed. This value won't disappoint!
Location
State AZ
County Maricopa
Community Youngtown Plat 2 Lots 131-203 & Tr D
Direction Head north down 111th Ave, then go west on Greer Ave. Turn on 113th drive heading north, the house is the second to last house from the corner.
Rooms
Den/Bedroom Plus 3
Separate Den/Office N
Interior
Interior Features Eat-in Kitchen, 3/4 Bath Master Bdrm, Granite Counters
Heating Electric
Cooling Central Air
Flooring Carpet, Laminate
Fireplaces Type None
Fireplace No
SPA None
Laundry Wshr/Dry HookUp Only
Exterior
Fence Chain Link
Pool None
Amenities Available None
Roof Type Composition
Private Pool No
Building
Lot Description Natural Desert Back, Natural Desert Front
Story 1
Builder Name Unknown
Sewer Public Sewer
Water City Water
Architectural Style Ranch
New Construction No
Schools
Elementary Schools Country Meadows Elementary School
Middle Schools Country Meadows Elementary School
High Schools Peoria High School
School District Peoria Unified School District
Others
HOA Fee Include No Fees
Senior Community No
Tax ID 142-68-039
Ownership Fee Simple
Acceptable Financing Cash, Conventional, VA Loan
Horse Property N
Listing Terms Cash, Conventional, VA Loan
Financing FHA
Read Less

Copyright 2025 Arizona Regional Multiple Listing Service, Inc. All rights reserved.
Bought with American Traditions Realty




