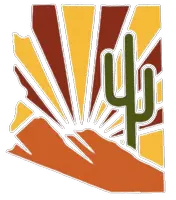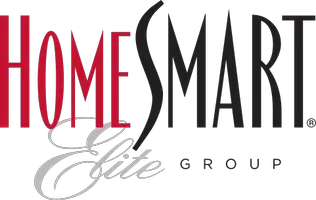For more information regarding the value of a property, please contact us for a free consultation.
4121 E Milton Drive Cave Creek, AZ 85331
Want to know what your home might be worth? Contact us for a FREE valuation!

Our team is ready to help you sell your home for the highest possible price ASAP
Key Details
Sold Price $720,000
Property Type Single Family Home
Sub Type Single Family Residence
Listing Status Sold
Purchase Type For Sale
Square Footage 2,513 sqft
Price per Sqft $286
Subdivision Tatum Ranch
MLS Listing ID 6800086
Sold Date 05/01/25
Bedrooms 5
HOA Fees $25/qua
HOA Y/N Yes
Originating Board Arizona Regional Multiple Listing Service (ARMLS)
Year Built 1991
Annual Tax Amount $2,033
Tax Year 2024
Lot Size 8,228 Sqft
Acres 0.19
Property Sub-Type Single Family Residence
Property Description
Welcome to this beautifully updated 5 bedroom, 3 bathroom with a 3 car garage home, located in Tatum Ranch! Inside, enjoy soaring ceilings, new carpet in all bedrooms, interior updates, including paint, stunning light fixtures in the dining and formal living rooms. The cozy fireplace, complete with a shiplap accent wall and mantle, adds warmth to the living space. The updated downstairs bathroom features new cabinets, counters, plumbing hardware, lighting, and a stylish shiplap wall. Outside, relax with a secure pool fence and low-maintenance turf. A replaced roof and a new garage opener add value and peace of mind! Walking distance to the Desert Willow Park with playground and basketball courts, this home can't be beat!
Location
State AZ
County Maricopa
Community Tatum Ranch
Direction From Tatum Blvd go North on Cave Creek Rd, 1st left onto Desert Willow Parkway West, Left onto Milton Dr to home on the left.
Rooms
Other Rooms Family Room
Master Bedroom Upstairs
Den/Bedroom Plus 5
Separate Den/Office N
Interior
Interior Features Upstairs, Eat-in Kitchen, Vaulted Ceiling(s), Kitchen Island, Pantry, Double Vanity, Full Bth Master Bdrm, Separate Shwr & Tub, High Speed Internet, Granite Counters
Heating Electric
Cooling Central Air, Ceiling Fan(s)
Flooring Carpet, Tile, Wood
Fireplaces Type 1 Fireplace, Living Room
Fireplace Yes
Window Features Solar Screens
SPA None
Laundry Wshr/Dry HookUp Only
Exterior
Parking Features Garage Door Opener, Attch'd Gar Cabinets
Garage Spaces 3.0
Garage Description 3.0
Fence Block
Pool Play Pool, Variable Speed Pump, Fenced, Private
Community Features Playground
Amenities Available Management
Roof Type Tile
Porch Covered Patio(s), Patio
Private Pool Yes
Building
Lot Description Sprinklers In Rear, Sprinklers In Front, Synthetic Grass Back
Story 2
Builder Name Ryland Homes
Sewer Public Sewer
Water City Water
New Construction No
Schools
Elementary Schools Desert Willow Elementary School
Middle Schools Sonoran Trails Middle School
High Schools Cactus Shadows High School
School District Cave Creek Unified District
Others
HOA Name Tatum Ranch Communit
HOA Fee Include Other (See Remarks)
Senior Community No
Tax ID 211-62-255
Ownership Fee Simple
Acceptable Financing Cash, Conventional, VA Loan
Horse Property N
Listing Terms Cash, Conventional, VA Loan
Financing Conventional
Read Less

Copyright 2025 Arizona Regional Multiple Listing Service, Inc. All rights reserved.
Bought with Howe Realty




