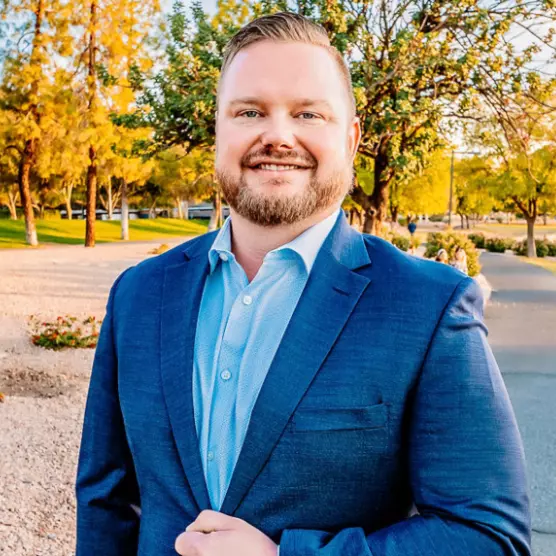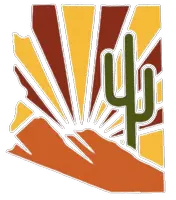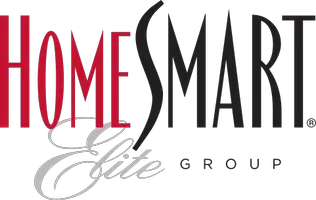For more information regarding the value of a property, please contact us for a free consultation.
7361 E CAMINO SANTO -- Scottsdale, AZ 85260
Want to know what your home might be worth? Contact us for a FREE valuation!

Our team is ready to help you sell your home for the highest possible price ASAP
Key Details
Sold Price $1,625,000
Property Type Single Family Home
Sub Type Single Family Residence
Listing Status Sold
Purchase Type For Sale
Square Footage 3,808 sqft
Price per Sqft $426
Subdivision Sweetwater Street East
MLS Listing ID 6843786
Sold Date 05/01/25
Style Ranch
Bedrooms 4
HOA Y/N No
Originating Board Arizona Regional Multiple Listing Service (ARMLS)
Year Built 1988
Annual Tax Amount $5,454
Tax Year 2024
Lot Size 0.804 Acres
Acres 0.8
Property Sub-Type Single Family Residence
Property Description
Stunning North Scottsdale Corner Lot - Prime Location! Situated right off Scottsdale Road on a sprawling acre corner lot, this move-in ready home features four spacious bedrooms and incredible amenities! Enjoy a three-car garage with custom cabinetry, a utility shed for extra storage, and a peaceful outdoor fireplace—perfect for entertaining. Just blocks from Kierland Commons and Scottsdale Quarter, you'll have world-class shopping, dining, and entertainment at your fingertips. Don't miss this rare opportunity!
Location
State AZ
County Maricopa
Community Sweetwater Street East
Direction From Scottsdale Road go EAST on Sutton to 74th Street. Go South on 74th to Camino Santo. Home is on the corner.
Rooms
Other Rooms Separate Workshop, Media Room, Family Room
Den/Bedroom Plus 4
Separate Den/Office N
Interior
Interior Features Eat-in Kitchen, Breakfast Bar, Vaulted Ceiling(s), Kitchen Island, Pantry, 2 Master Baths, Double Vanity, Full Bth Master Bdrm, High Speed Internet, Granite Counters
Heating Electric
Cooling Central Air, Ceiling Fan(s)
Flooring Tile
Fireplaces Type Other, See Remarks, 3+ Fireplace, Exterior Fireplace, Gas
Fireplace Yes
SPA None
Exterior
Parking Features RV Gate, Garage Door Opener, Extended Length Garage, Direct Access, Circular Driveway, Attch'd Gar Cabinets, Side Vehicle Entry, Detached, RV Access/Parking, Gated
Garage Spaces 4.0
Carport Spaces 1
Garage Description 4.0
Fence Block
Pool Diving Pool, Private
Amenities Available None
View Mountain(s)
Roof Type Tile,Foam
Porch Covered Patio(s), Patio
Private Pool Yes
Building
Lot Description Corner Lot, Desert Back, Desert Front
Story 1
Builder Name Unknown
Sewer Public Sewer
Water City Water
Architectural Style Ranch
New Construction No
Schools
Elementary Schools Sonoran Sky Elementary School
Middle Schools Desert Shadows Middle School
High Schools Horizon High School
School District Paradise Valley Unified District
Others
HOA Fee Include No Fees
Senior Community No
Tax ID 175-04-023
Ownership Fee Simple
Acceptable Financing Cash, Conventional, FHA, VA Loan
Horse Property N
Listing Terms Cash, Conventional, FHA, VA Loan
Financing Cash
Read Less

Copyright 2025 Arizona Regional Multiple Listing Service, Inc. All rights reserved.
Bought with Thomas James Homes




